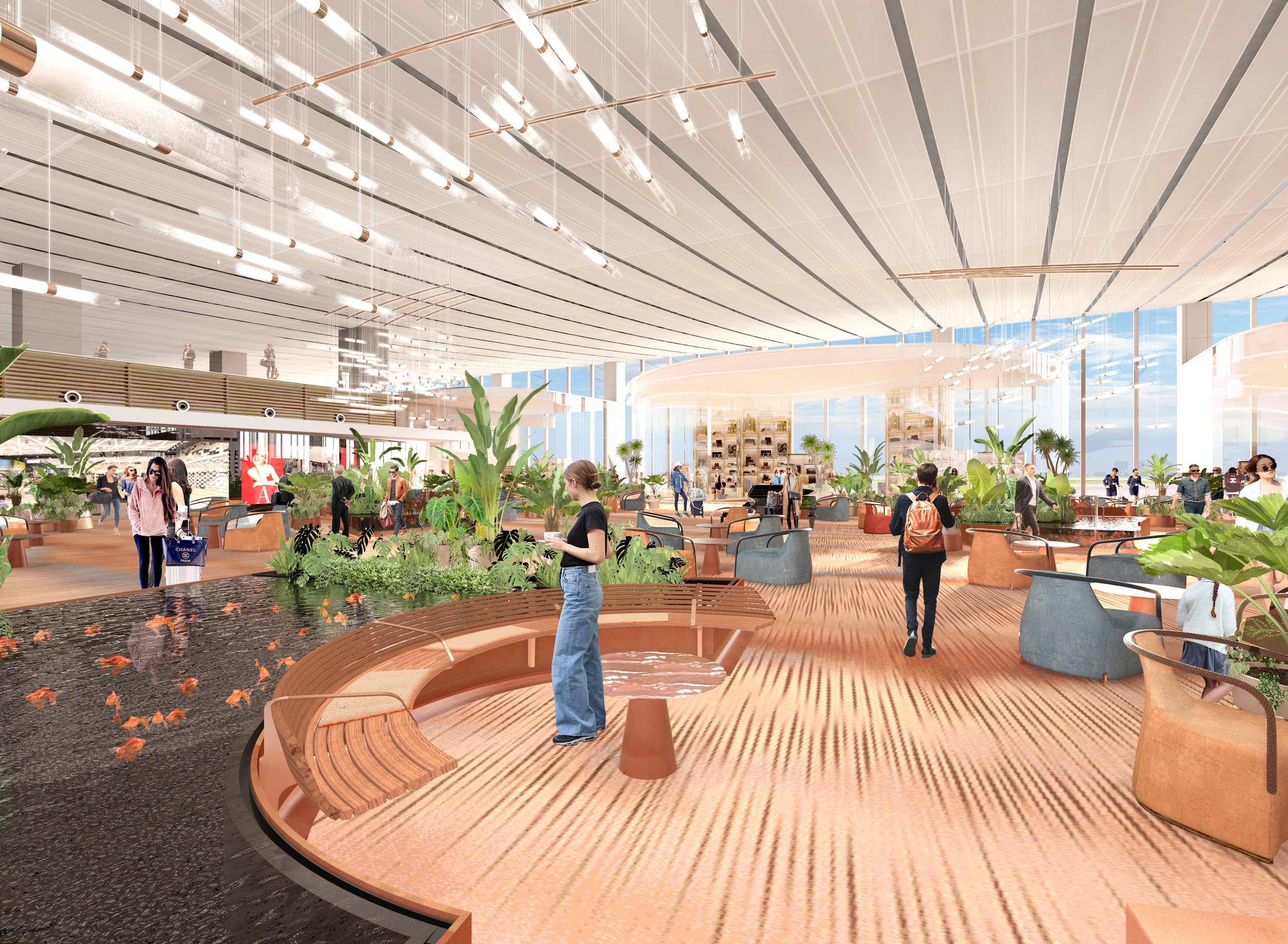CHANGI AIRPORT TERMINAL 1 CENTRAL PIAZZA, SINGAPORE
Design for a piazza at the centre of transit area to create new retail space for luxury brands.
For this project, our aim was to establish a tranquil sanctuary within the bustling terminal environment. As three new luxury brands prepared to set up their stores in Terminal 1, accompanied by an expanded duty-free selection, our vision was to strategically organize them for optimal visibility as passengers entered the transit area. Simultaneously, we sought to craft a serene piazza, offering a respite from the airport's usual hustle and bustle.
Our goal was to curate a distinctive experience that would engage the senses, fostering a sense of calm and well-being. This immersive journey unfolds as a sensory experience, an indoor landscape where lush vegetation and soothing water, combined with a warm material palette inspired by terracotta tones, shape a unique space.
Throughout the design process, our focus was on infusing a warmth uncommon in traditional airport settings, drawing inspiration from the ambiance of a thoughtfully designed hotel lobby. Here, the architecture serves the needs of travelers, transforming the space into more than just a retail hub—it becomes a dedicated haven for passengers, complemented by an extraordinary retail selection. Whether parents find solace amidst verdant foliage and reflective water or children delight in observing fish or mesmerizing water vortexes, there's something for everyone.
This newly envisioned piazza not only serves as the initial impression for passengers entering the transit area post-immigration but also stands as the central landmark for those in transit. In the design of this space, our intent was to establish a fresh focal point, enhancing perspectives and redirecting passenger flow within the terminal's secondary thoroughfare. The dynamics of this space take shape as a concentric geometry, with a radiant movement reflected in the carpet's pattern and accentuated by an artful chandelier.
From the emergence of green columns from the ponds to the soothing sound of water, the abundance of lush vegetation, earthy color tones, delicate blown glass suspensions, and meticulous attention to comfort and ergonomics—all contribute to the creation of an oasis of peacefulness within the terminal's vibrant atmosphere.
LOCATION: Changi Airport, Singapore
CLIENT: Changi Airport Group
PROGRAM: Design for a piazza at the centre of transit area to create new retail space for luxury brands
PROJECT TEAM: Basile Boiffils, Victoire Bonniol, Marion Pierre, Laura Follin
ASSOCIATE ARCHITECTS: DP Architects (Singapore)
LIGHTING DESIGN: Pha Concepteurs Lumière
STRUCTURAL CONSULTANT: DP Architects
MAIN CONTRACTOR: Globalwide
PROJECT AREA: 5,000 sq.m
COMPLETION: 2022
PHOTO CREDIT: Changi Airport Group - Boiffils Architectures








