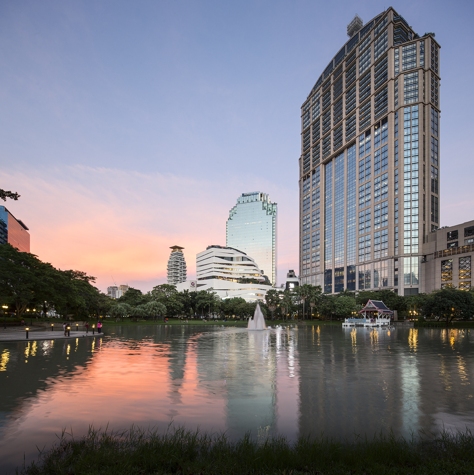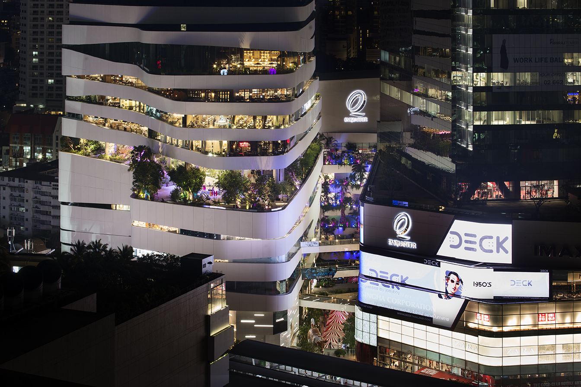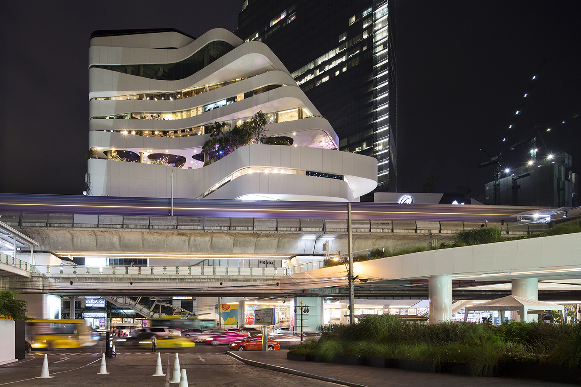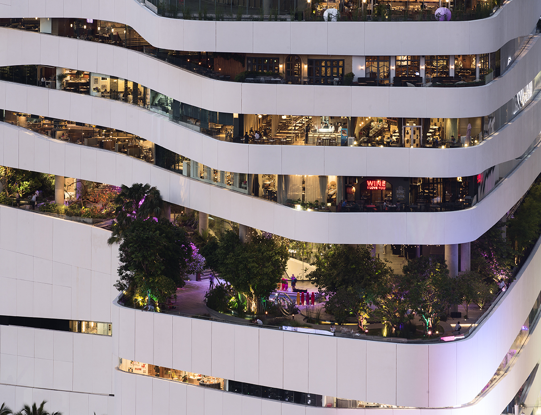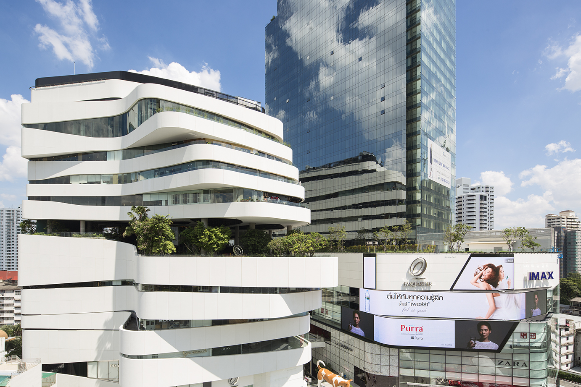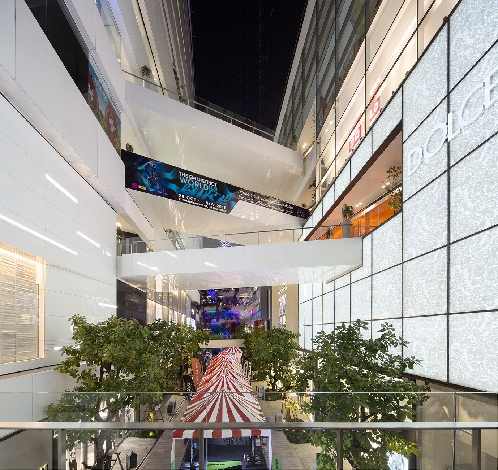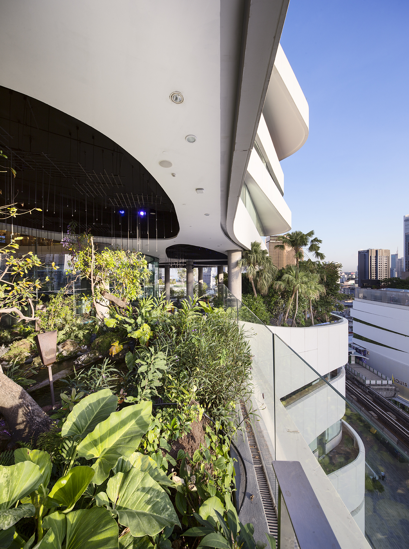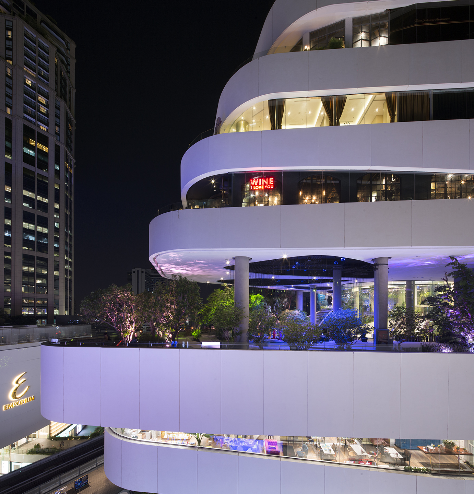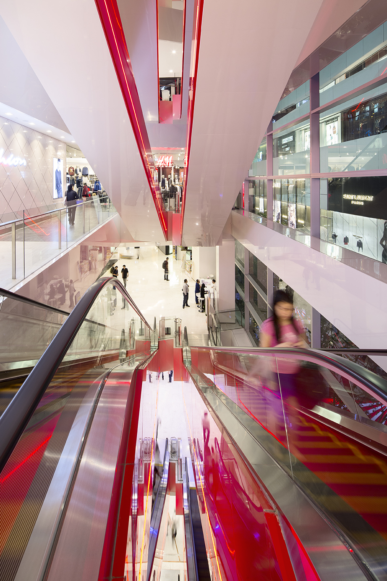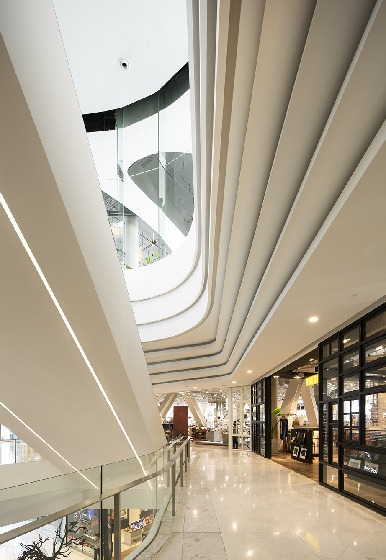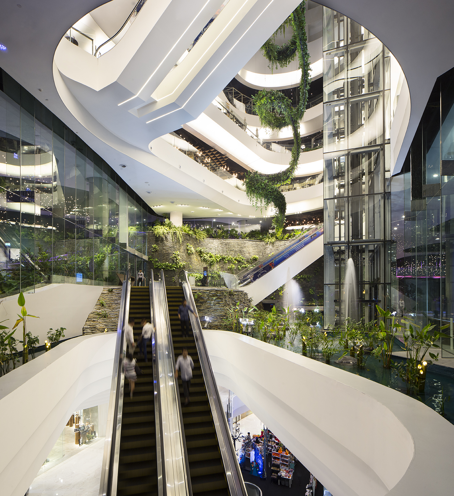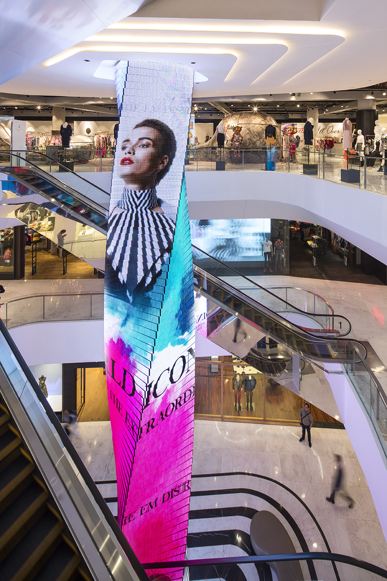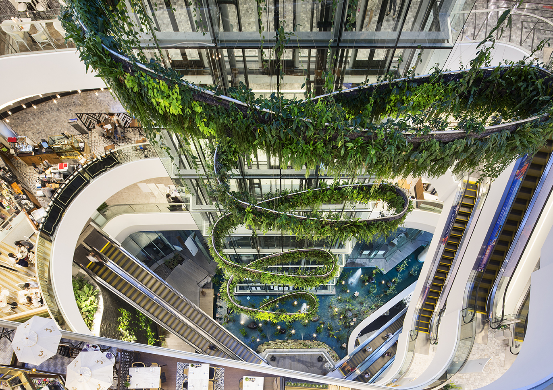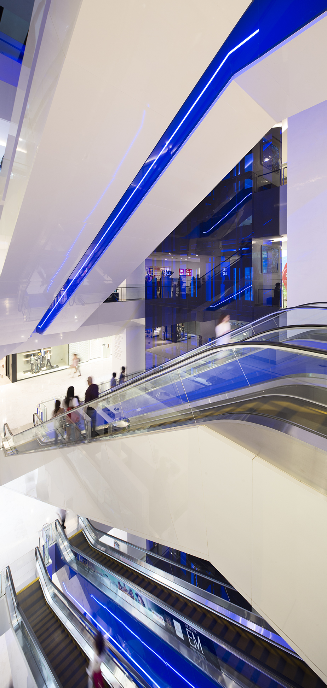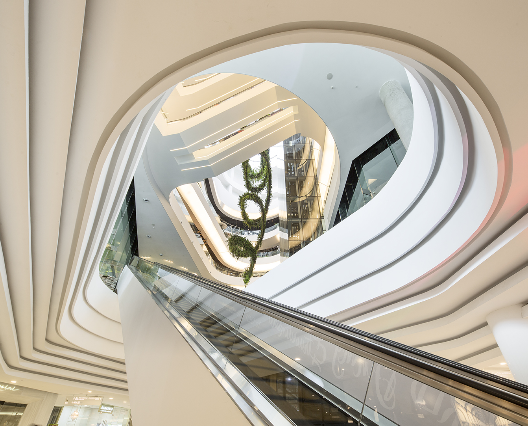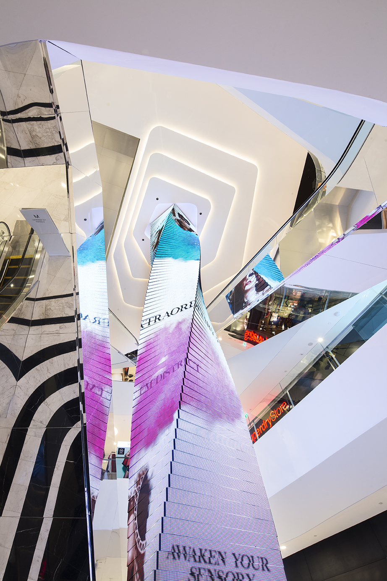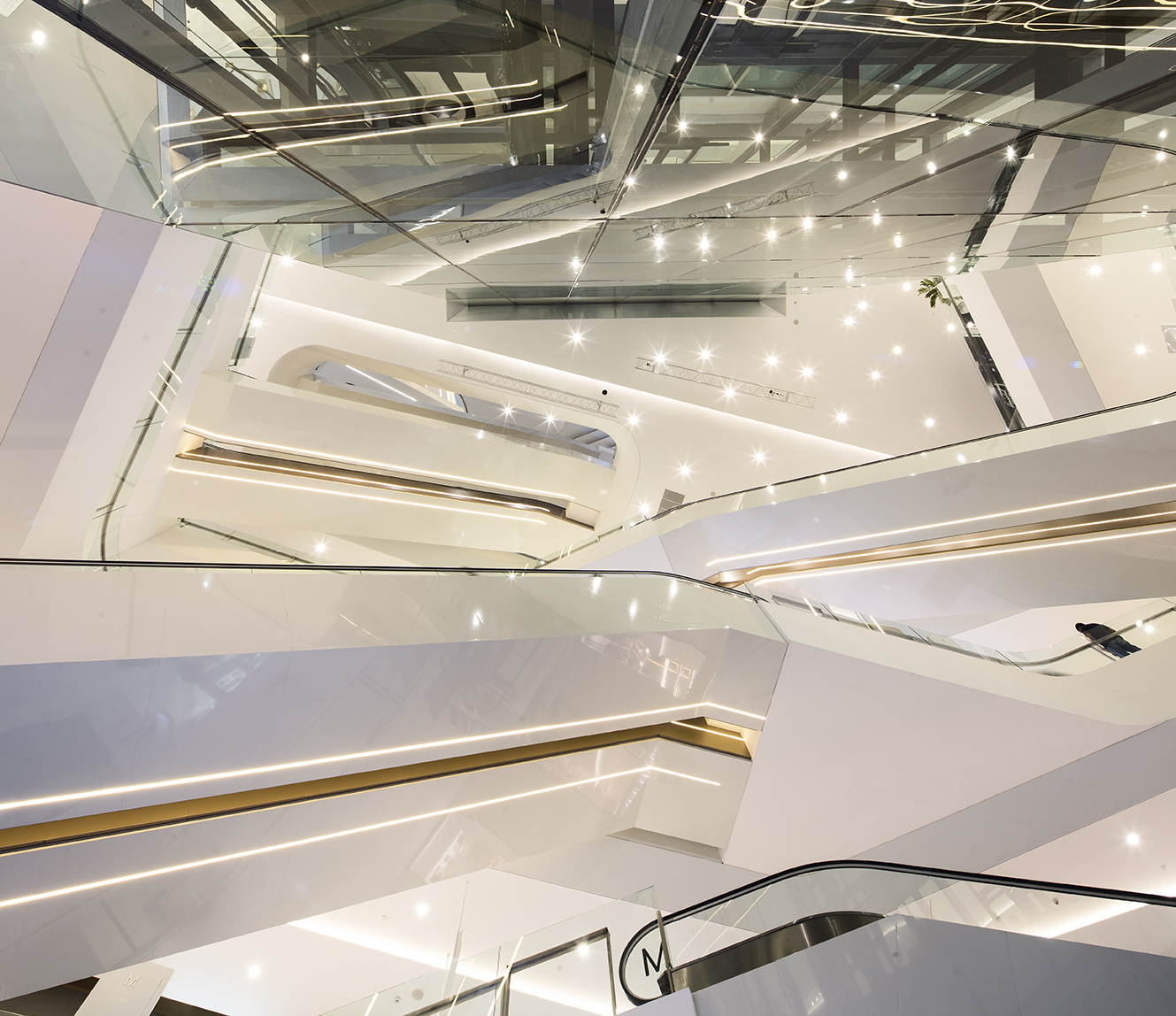EMQUARTIER, Bangkok, Thailand
The second of three projects creating District EM along Sukhumvit Road at the elevated Phrom Phrong BTS station, the 200,000 square meter EmQuartier challenges existing norms with respect to vertical retail in the urban realm: A six story street system weaves indoors and out between three adjacent buildings where visitors ascend through an 8th story water body into an outdoor garden. The garden itself is topped with four stories of restaurants all arrayed along a helical ramp that includes outdoor terraces to enjoy Bangkok's complex skyline.
LOCATION: Bangkok, Thailand
CLIENT: The Mall Group
PROGRAM: Shopping center
SCOPE: Master Planning, Urban Design, Architecture, Interior Design
PROJECT TEAM: Arda Beyleryan, Victoire Bonniol, Flavia Broi, Emmanuel Georgin, Adeline Hémonnot, Hugo Kaici, Emmanuel Moussinet, Jin Qiao Liu, Maylee Razon
ASSOCIATE ARCHITECTS: [au]workshop (Fort Collins, Colorado), DBALP (Bangkok), D103 (Bangkok), Leeser Architects (New York)
LANDSCAPE DESIGN: Xavier Loup (Paris), PL Design (Bangkok)
STRUCTURAL ENGINEER: CEDA (Bangkok), Map3 (Paris)
VERTICAL GARDEN: Patrick Blanc (Paris)
LIGHTING DESIGNER: Ph. A & associés, Philippe Almon (Paris), Luma (Bangkok)
PROJECT AREA: 250,000 sq.m
COST: $800 million
COMPLETION: 2015
PHOTOS: Luc Boegly
AWARDS:
-Prix Versailles 2018 Special Prize in Shopping Center Category of South Asia and Pacific
-Southeast Asia Property Awards 2014, Best Commercial Architectural Design; Asia Pacific Property Awards 2015-16, Best Retail Development Thailand

