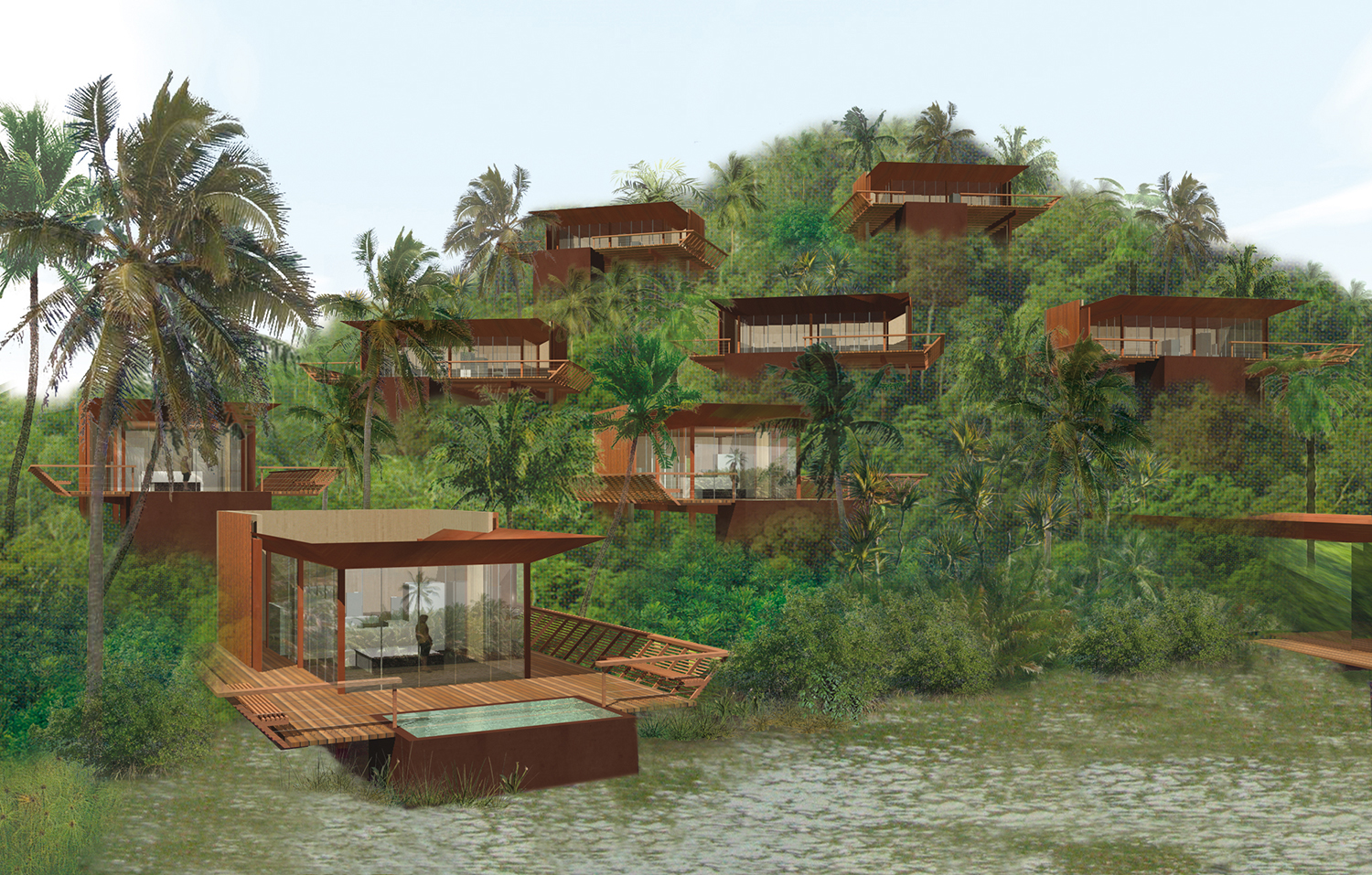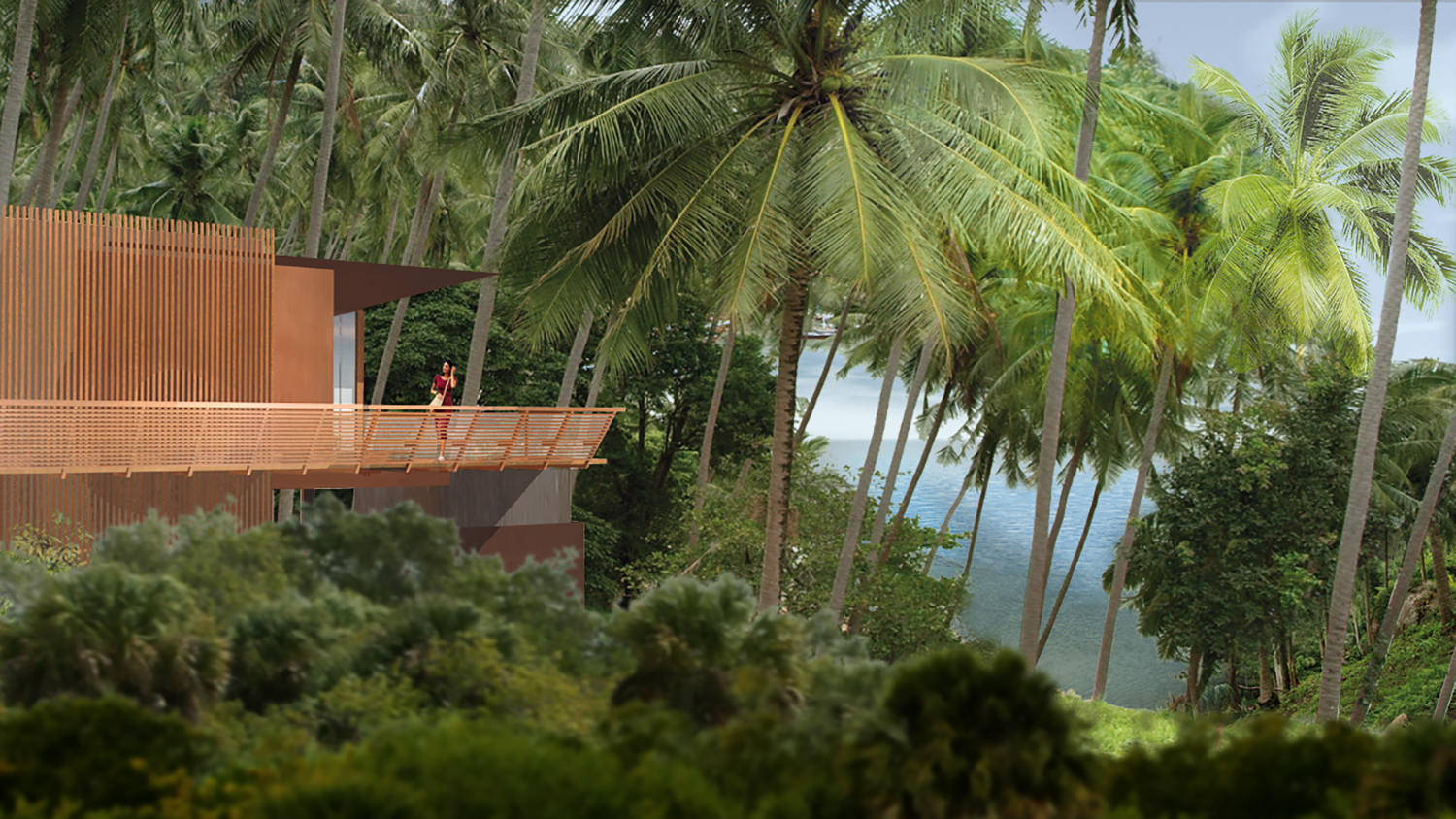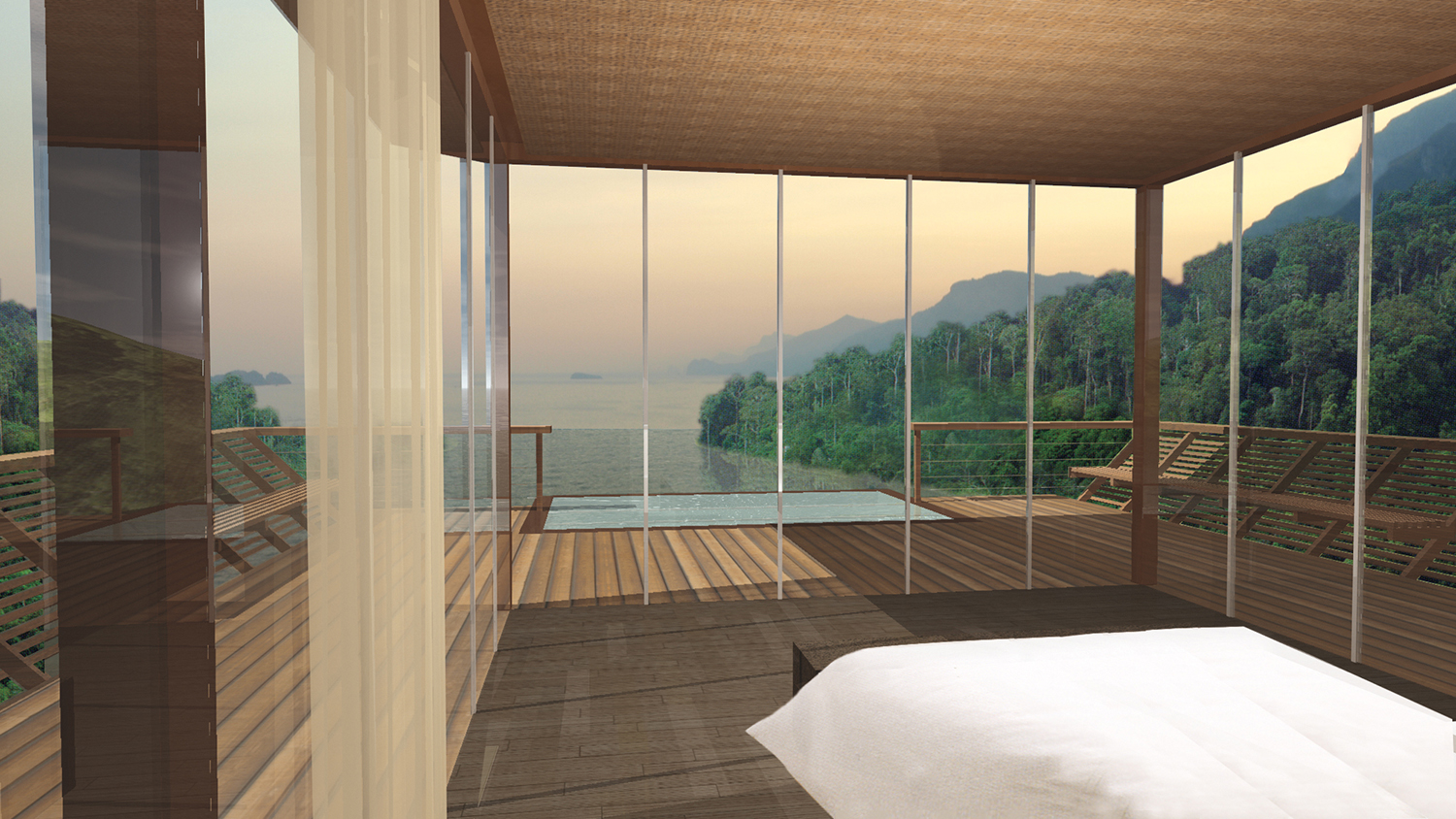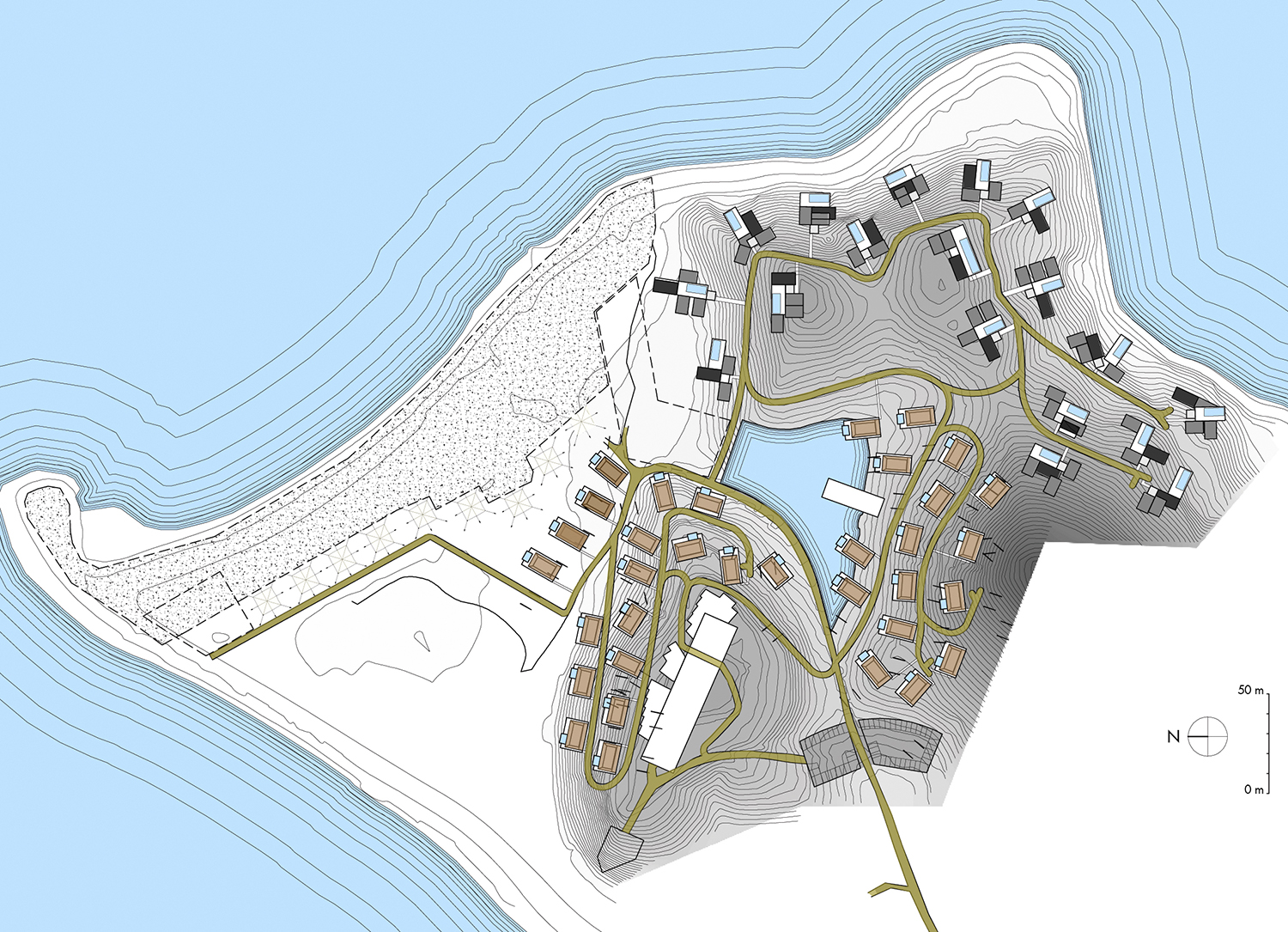Samui Amburaya, koh Samui, thailand



Designing a resort with respect to an exceptional environment. Let the choice to live in the jungle, with the shelter of a roof, but outside, or in the air conditionning if the heat is too strong by closing the sliding glass panels, but keeping intimpacy, by night, with two sliding walls on both sides of the bedroom.
Being minimalistic, and highlight the traditional culture by using the langage that we can find in Thai architecture, and building with local materials and knowhow.
These were the strong points of this concept where each villa can enjoy a unique view.
At the top of the highest of the three hill composing this site, the public facilities are immerged in the landscape, almost digged in the mountain.

LOCATION: Koh Samui, Thailand
CLIENT: Amburaya Resorts & Majorcineplex
PROGRAM: Resort including 20 luxury suites, 60 bungalows, 34 villas, 18 villas for sale and facilities: lobby, restaurant, swimming pool, spa, business center, fitness, library
SCOPE: International Competition for Master Planning, Architecture & Interior Design
ASSOCIATE ARCHITECTS: OBA, Office of Bangkok Architects (Bangkok)
PROJECT AREA : 14,500.00 sq.m
LAND AREA : 10.2 ha
PROJECT YEAR: 2006