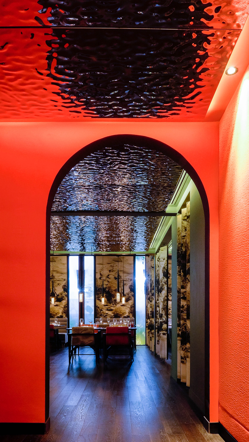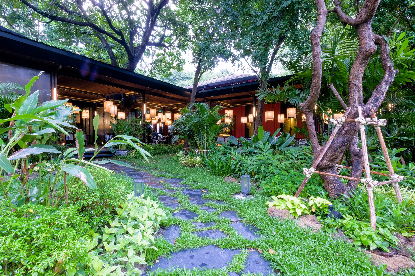
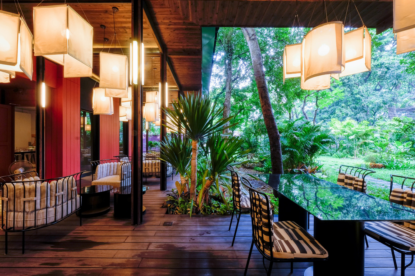
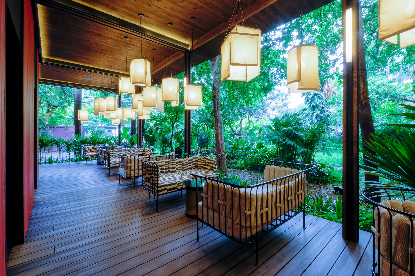
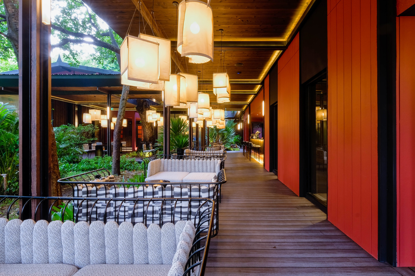
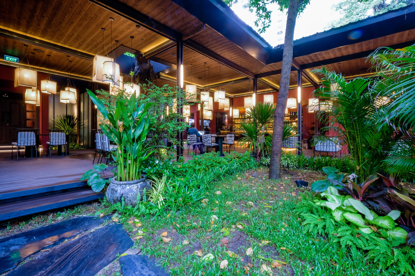
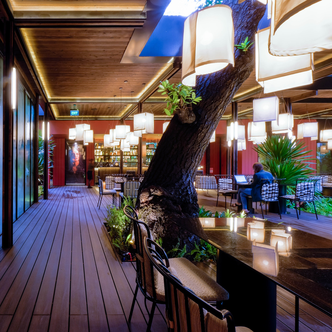
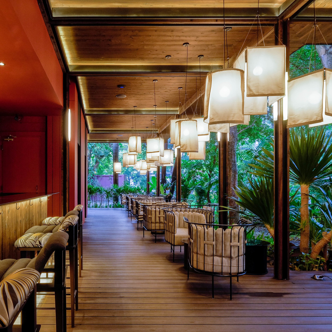
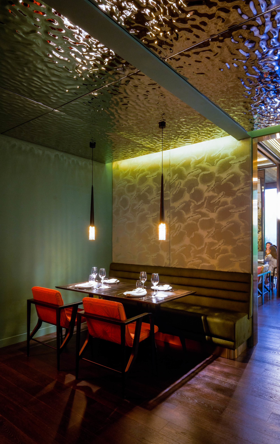
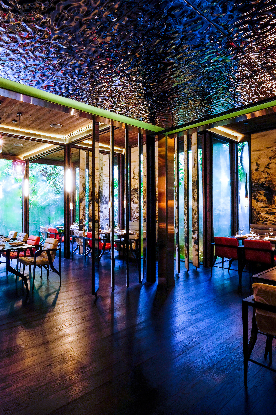
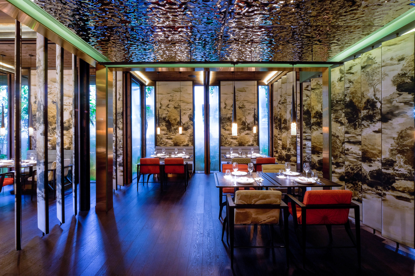
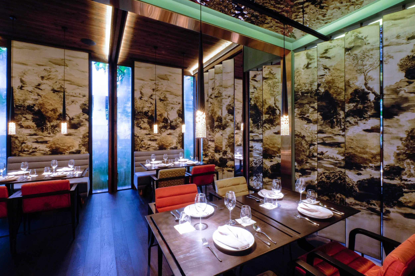
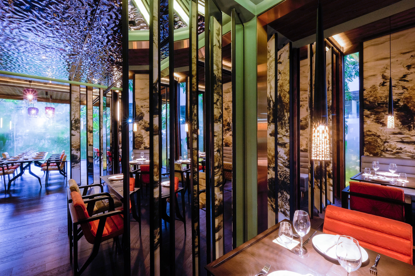
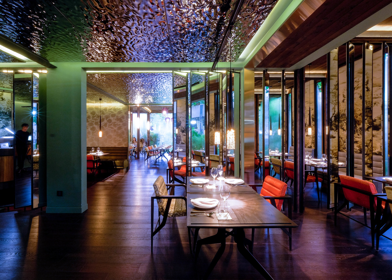
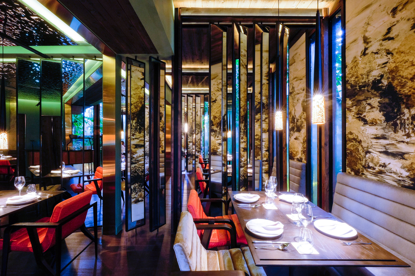
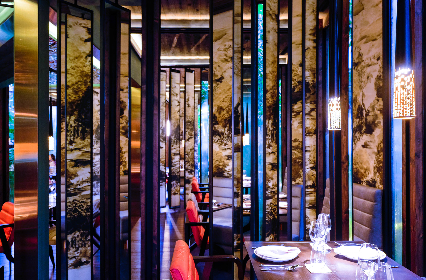
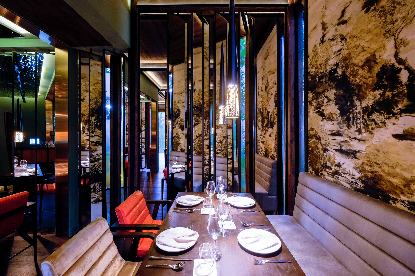
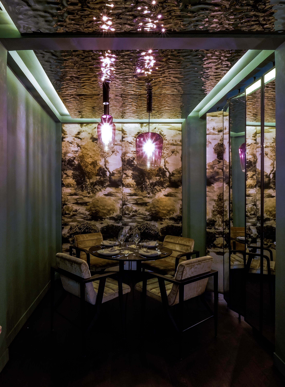
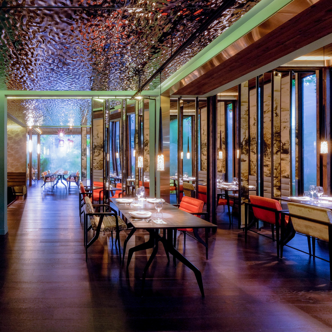
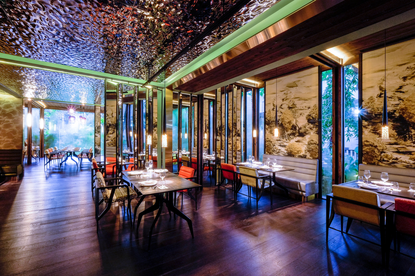
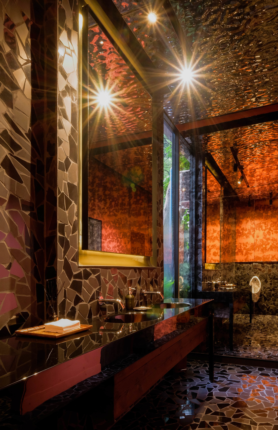
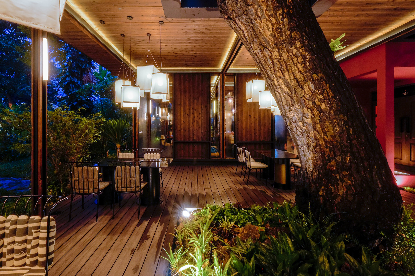
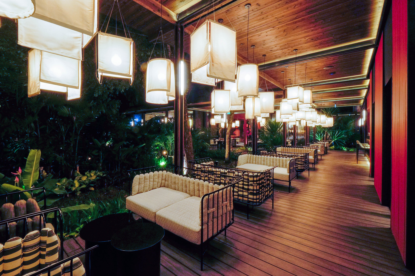
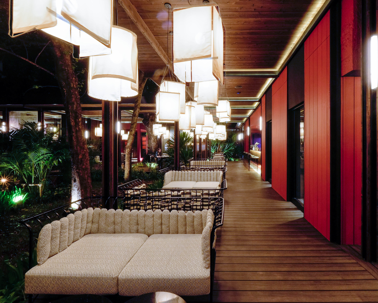
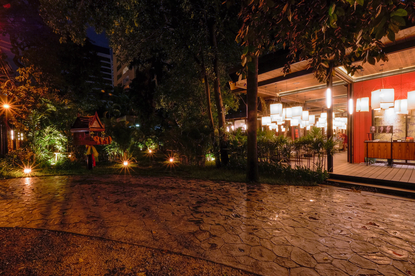
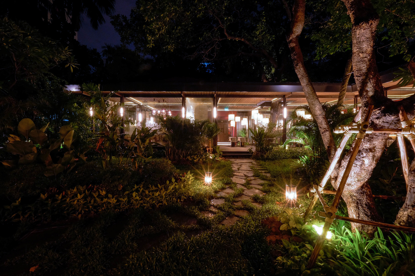
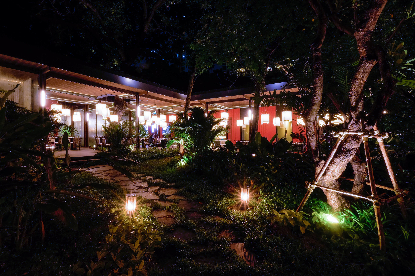
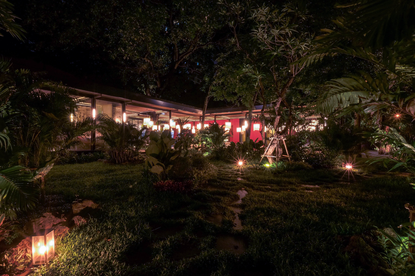
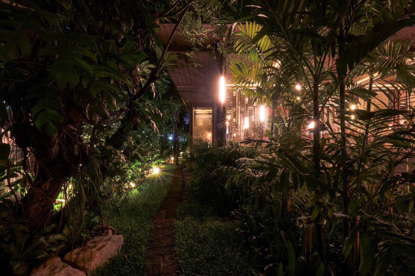
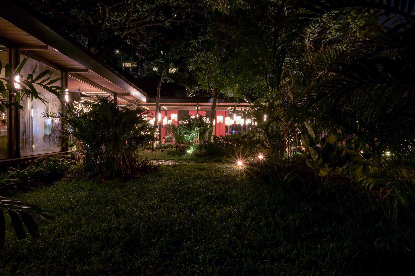
SPIRIT, a restaurant by Jim thompson, Bangkok, thailand
SPIRIT restaurant settles in a very peculiar Bangkok area where a very delicate attention has been given to landscape. It was our intention to merge seamlessly in this neighborhood and to create a tropical urban oasis.
The project aims to reflect the authenticity of Jim Thompson Legacy, and the crossbreeding between East and West which is part of the brand’s DNA.
The main idea which led the design for this restaurant was to translate into architecture the intricate link of Jim Thompson brand with the tropical nature.
We started with two existing houses, which we have remodeled and linked with a wooden colonnade, to create a nice outdoor covered terrace which structures the whole garden. This structure was designed around the existing trees with the idea of keeping all of them, and so, the garden penetrates the structure with several patios.
The use of large glass panels create transparencies and perspectives offering views to the tropical vegetation and charming garden from wherever you stand.
Blurring the limits between inside and ouside, between architecture and landscape, continues with the uses of materials.
The broken natural stones from the garden continues in some of the indoor rooms and the play with different finishes make the garden enter the house through its reflection on the polished pieces of stone on the floor.
The same idea is developed throught the use of broken tiles, reminding of thai tradition of ceramics which covered the temples, however remixed to confer a sense of contemporaneity.
Reflective wavy ceilings are an evocation of water, a crucial element in South East Asian architecture and landscape, and another element of tropicality entering the house.
The Project also illustrates the refinement of South East Asia’s Food, as a mix of various flavors and spices, a Culinary Journey through South East Asia. The restaurant is an ensemble of cosy rooms offering intimate atmosphere thanks to the uses of materials, colorful mood, wall patterns, pivoting fabric panels and delicate lighting.
Clients can enjoy a special experience in the different rooms which are designed to have different atmospheres: The Entrance, the Main Room, the Green Room, the Private Room, the Terrace, the Open Kitchen & the Powder room.
To further portray Jim Thompson brand, all furnitures and lightings have been specially designed and custom made, with inspiration from carpentry pieces that we can find in Jim Thompson’s house, a magnificent exemple of Thai traditional architecture. All are upholstered with a selection from the various fabrics and silks from the collection.
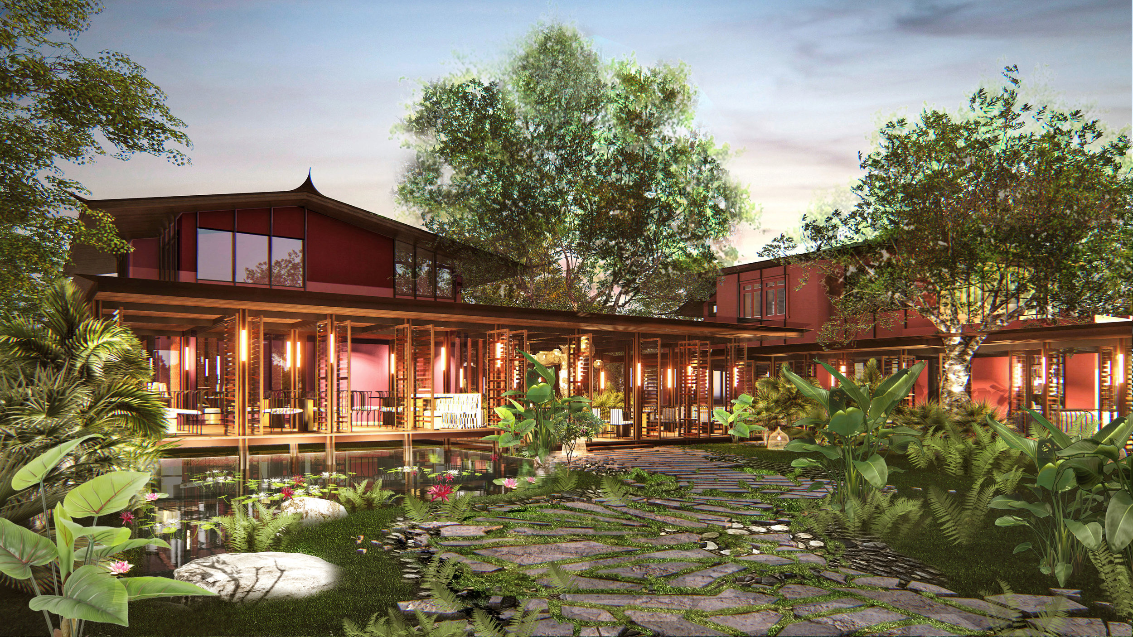
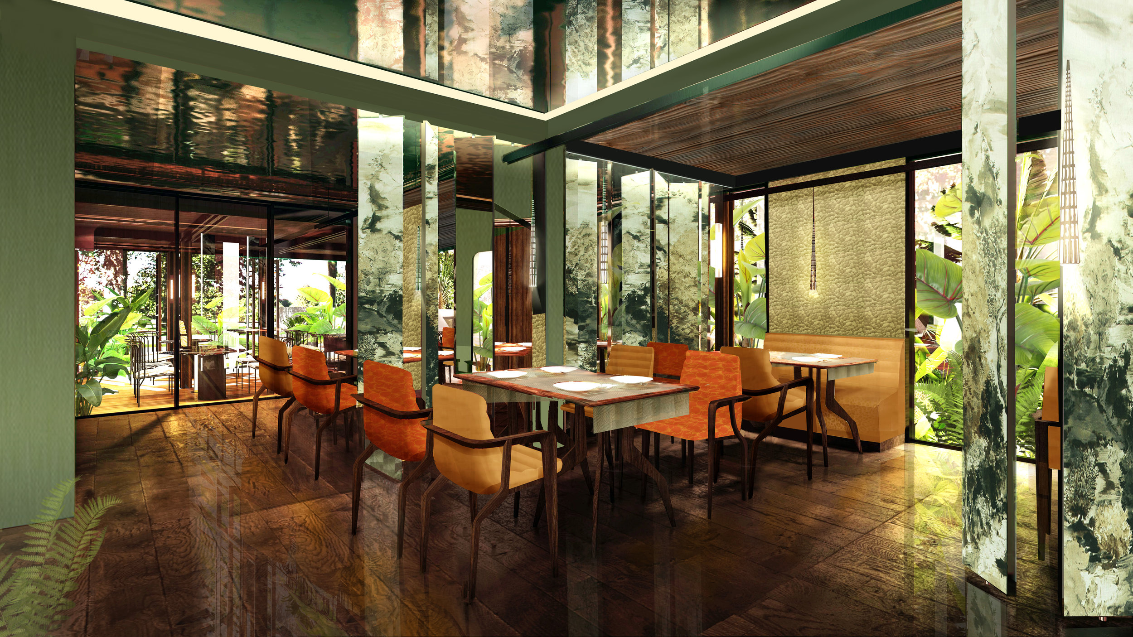
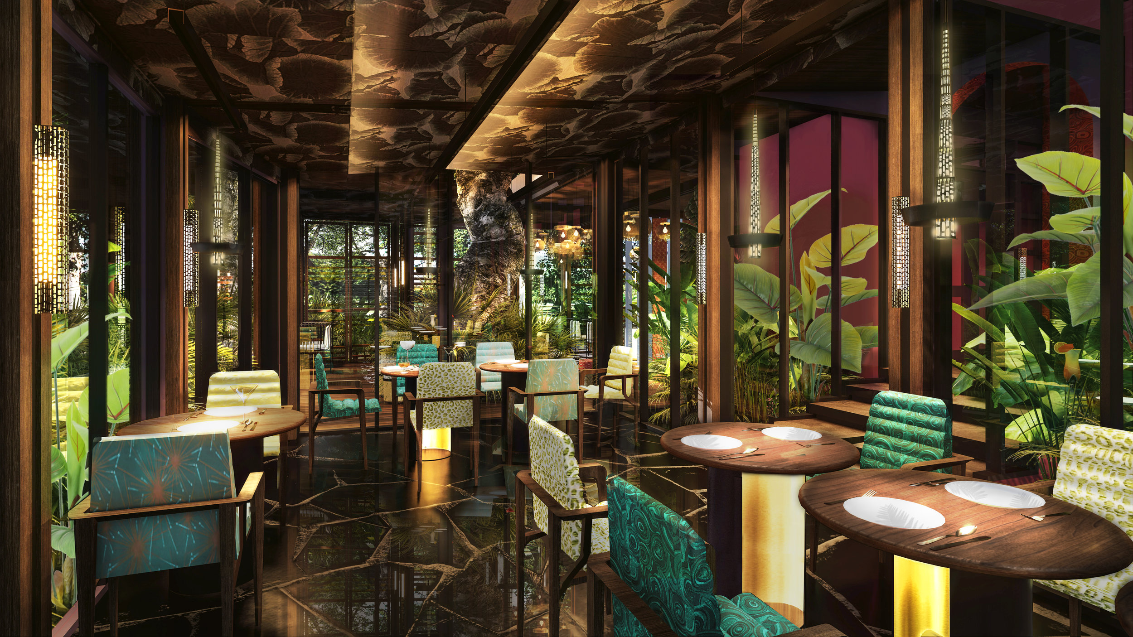
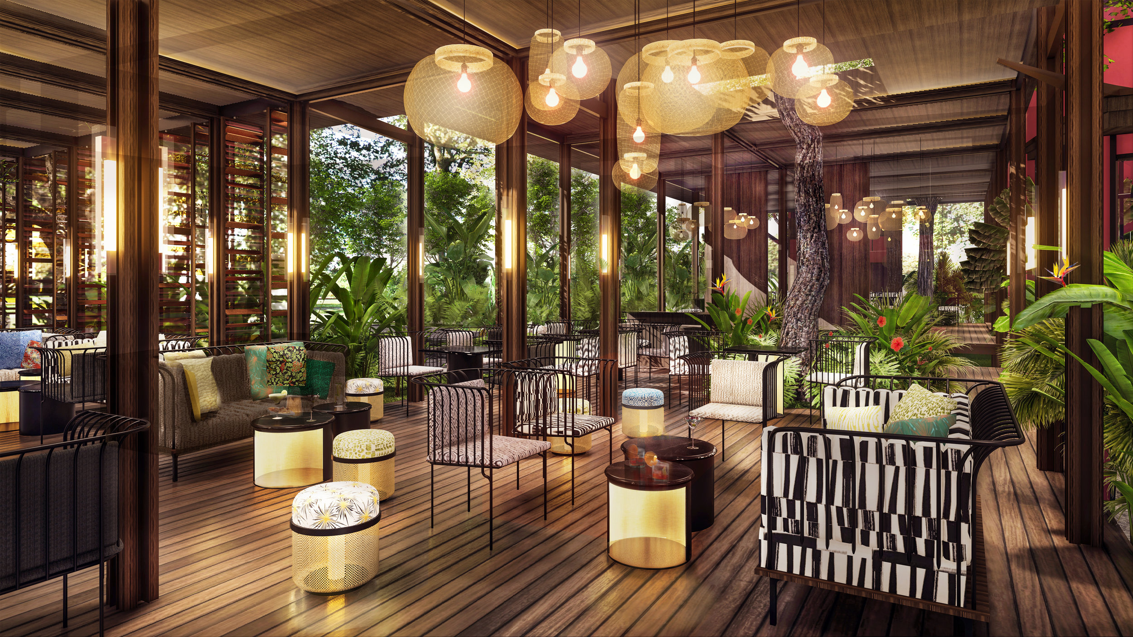
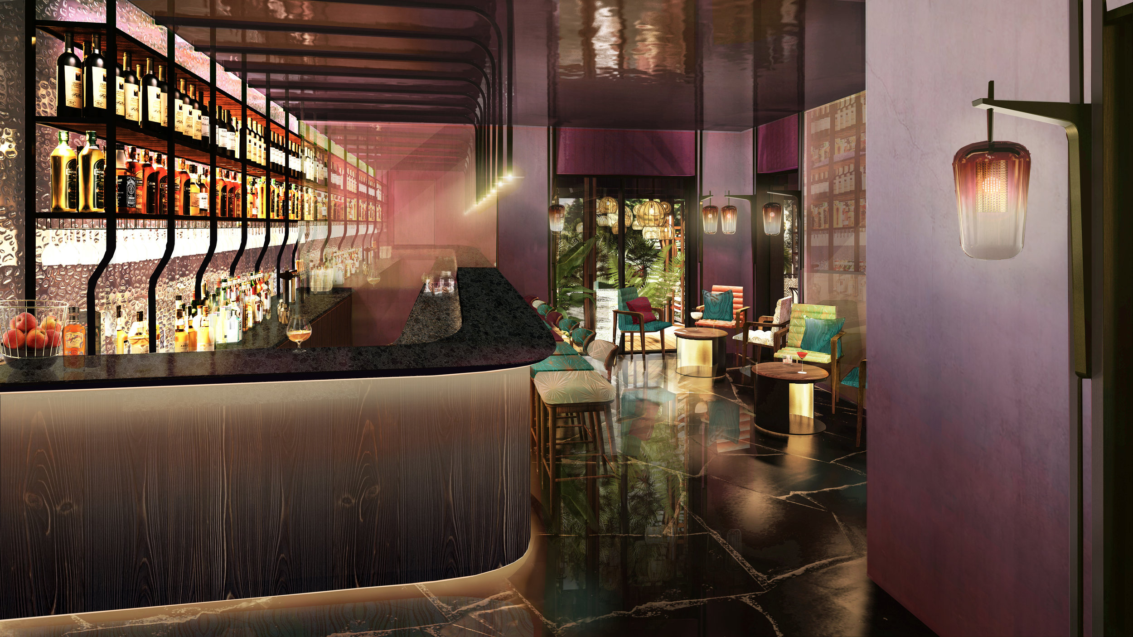
LOCATION: Soi Somkid, Bangkok, Thailand
CLIENT: Jim Thompson
PROGRAM: Conversion of two houses into a restaurant and a bar
SCOPE: Direct commission for Architecture and Interior Design
PROJECT TEAM: Victoire Bonniol, Flavia Broi, Gabriela Merino
PROJECT AREA : 690 sq.m
COST: 850 000 €
COMPLETION: Opened May 2018
