siam paragon, Shopping Center, bangkok, thailand
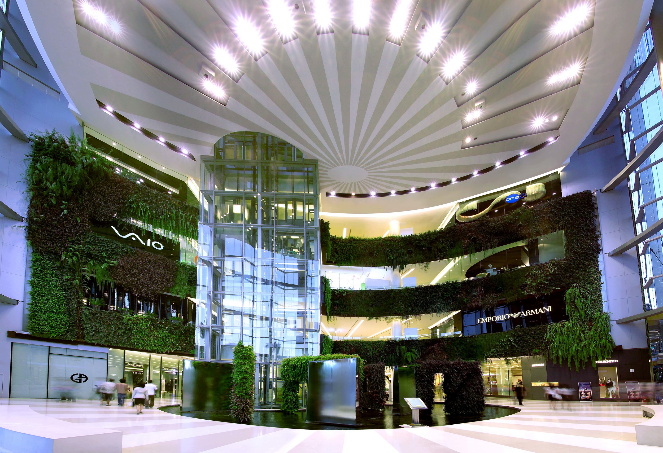
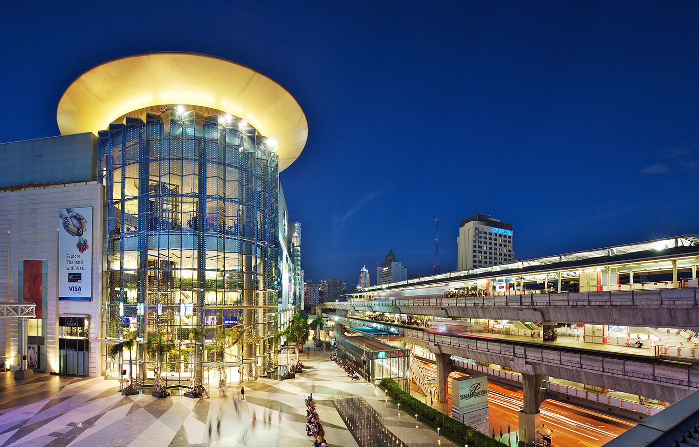
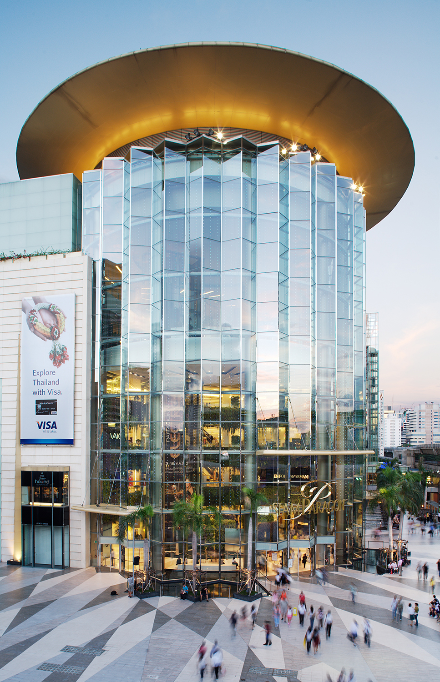
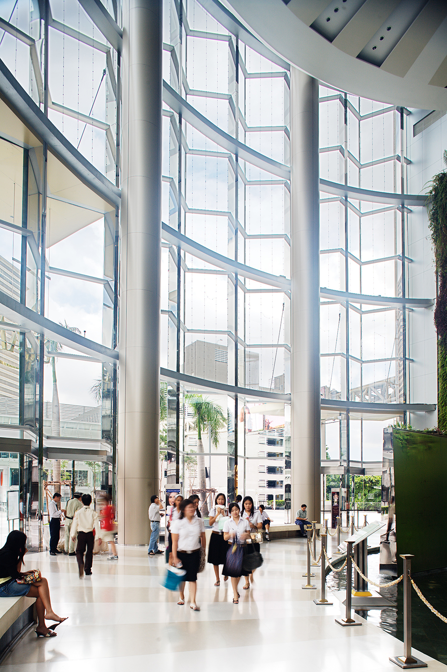
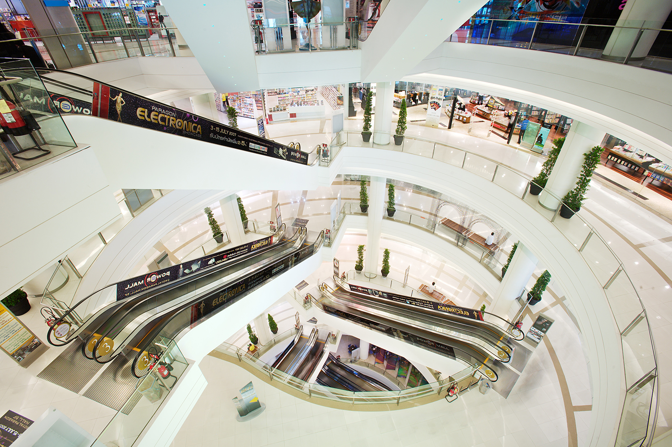

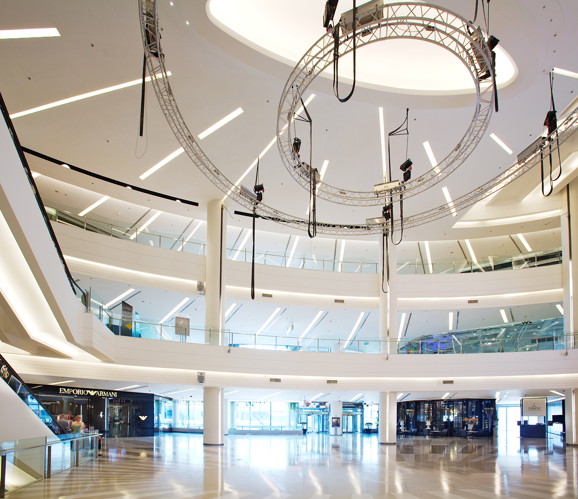
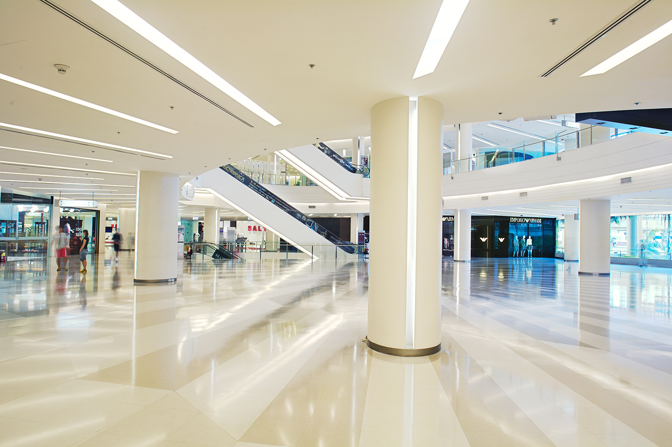
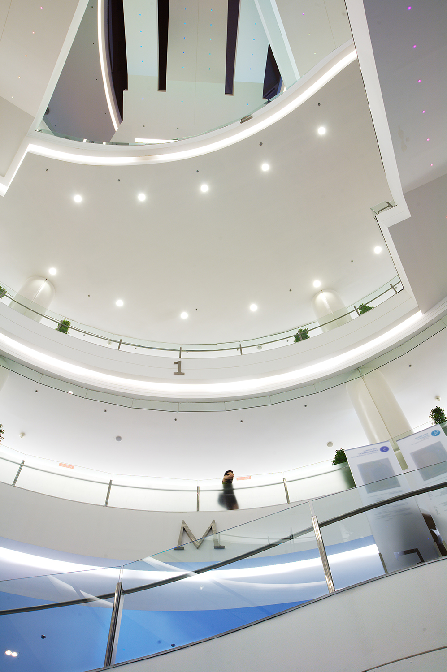
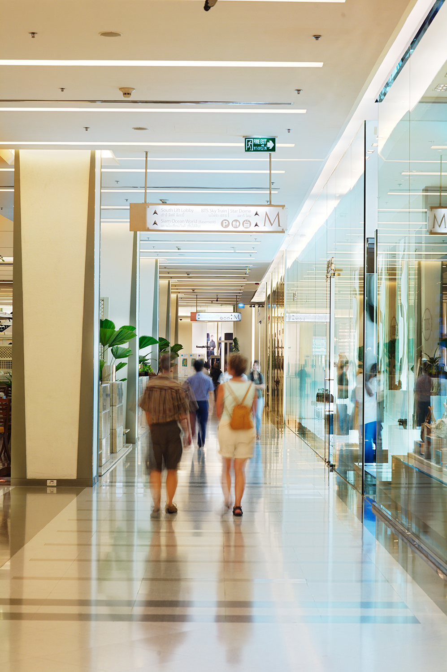
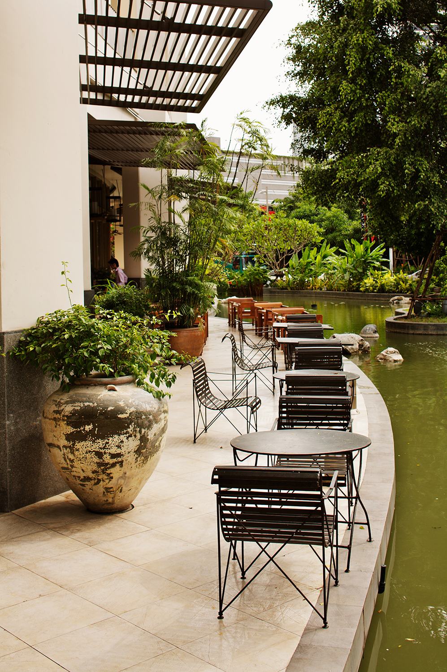
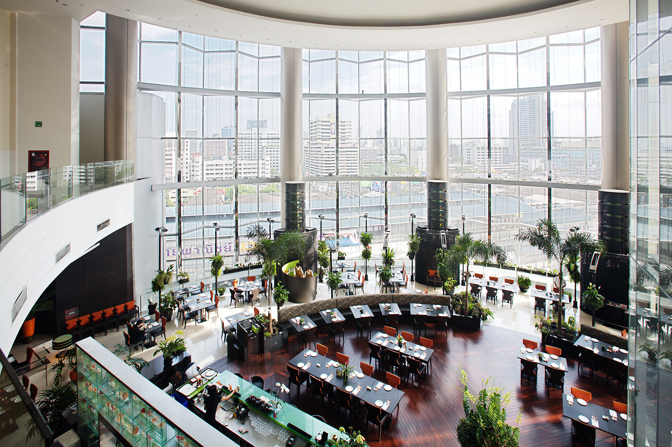
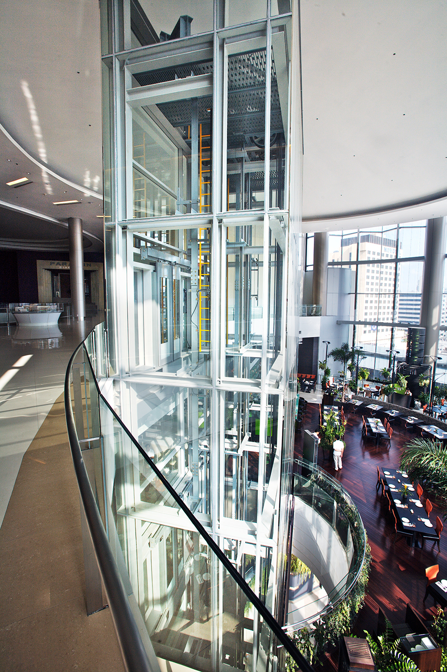
This new landmark comprises 50 ha of floor space. Given the exceptional loca- tion, our response was instant: Bangkok was lacking a sense of theatre, so we sug- gested to create it, marrying multifaceted entertainment venues with upscale shops.
Everything in Siam Paragon is oversized. We introduced a giant oceanarium, we integrated a vertical garden which is the tallest indoor in the world. The water is everywhere, outside and inside.
The scale of everything is huge, including the rotonda while this provide a becko- ning signal from the skytrain above. From this central location to its million things to see and experience, everything recommends Siam Paragon as a shopping mecca for both thais and international tourists alike.
Spectacular voids, interminable columns, unusually designed ceilings for a shop- ping center, a very carefully studied lighting.
Each void was apprehended as a sculpture. These voids are all communicating spaces, but also landmarks, as they help to orient the customer in such a huge complex. The circulations in Siam Paragon and around were studied as urban planning, with streets, avenues, squares, kiosks, and fountains.
LOCATION: RAMA 1, Bangkok, Thailand
CLIENT: The Mall Group
PROGRAM: Shopping center on 8 levels, including more than 300 shops, a department store, a multiplex, an aquarium and a convention center
SCOPE: Winner of an International Competition, Master Planning, Architecture & Interior Design
ASSOCIATE ARCHITECTS: RTKL (Los Angeles)
EXECUTIVE ARCHITECT : 103 Architects, Bangkok
VERTICAL GARDEN: Patrick Blanc (Paris)
LIGHTING DESIGNER: Ph. A & associés, Philippe Almon (Paris)
PROJECT AREA : 500.000 sq.m
COST : 300.000.000 €
COMPLETION: 2005
PHOTOS: Mick Ryan
AWARDS: MIPIM shortlist 2007, ICSC Merit Award 2007